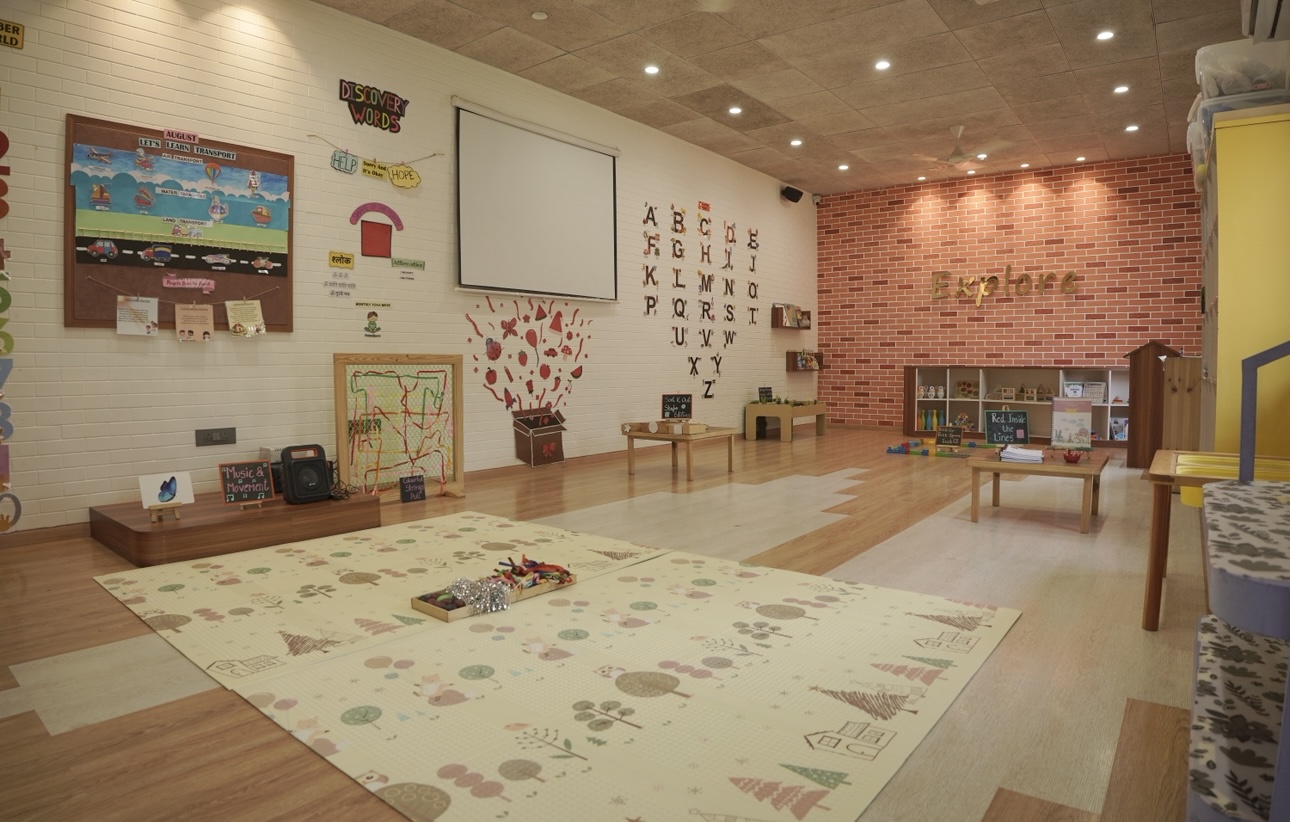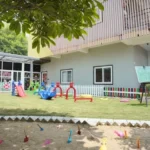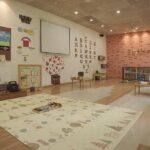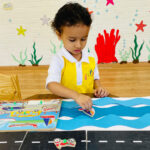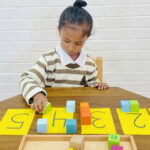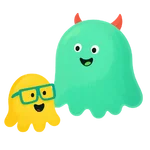The space is made up of windows, doors, hallways and especially the large classrooms, common spaces and huge outdoor play spaces, the entryway to the school and the eating area for the children. The thoughts that were put in creating this space were very important and minute examination was done while creating it. The construction is done considering
1. Attention to the height of the window so that children can look outside.
2. Ample light and fresh air in the classrooms.
3. Rooms connected to each other with sliding door which creates a large sense of community.
4. Place for children to gather together.
5. Outdoor area.
6. Gardening space.
Space with respect to the value of the child.
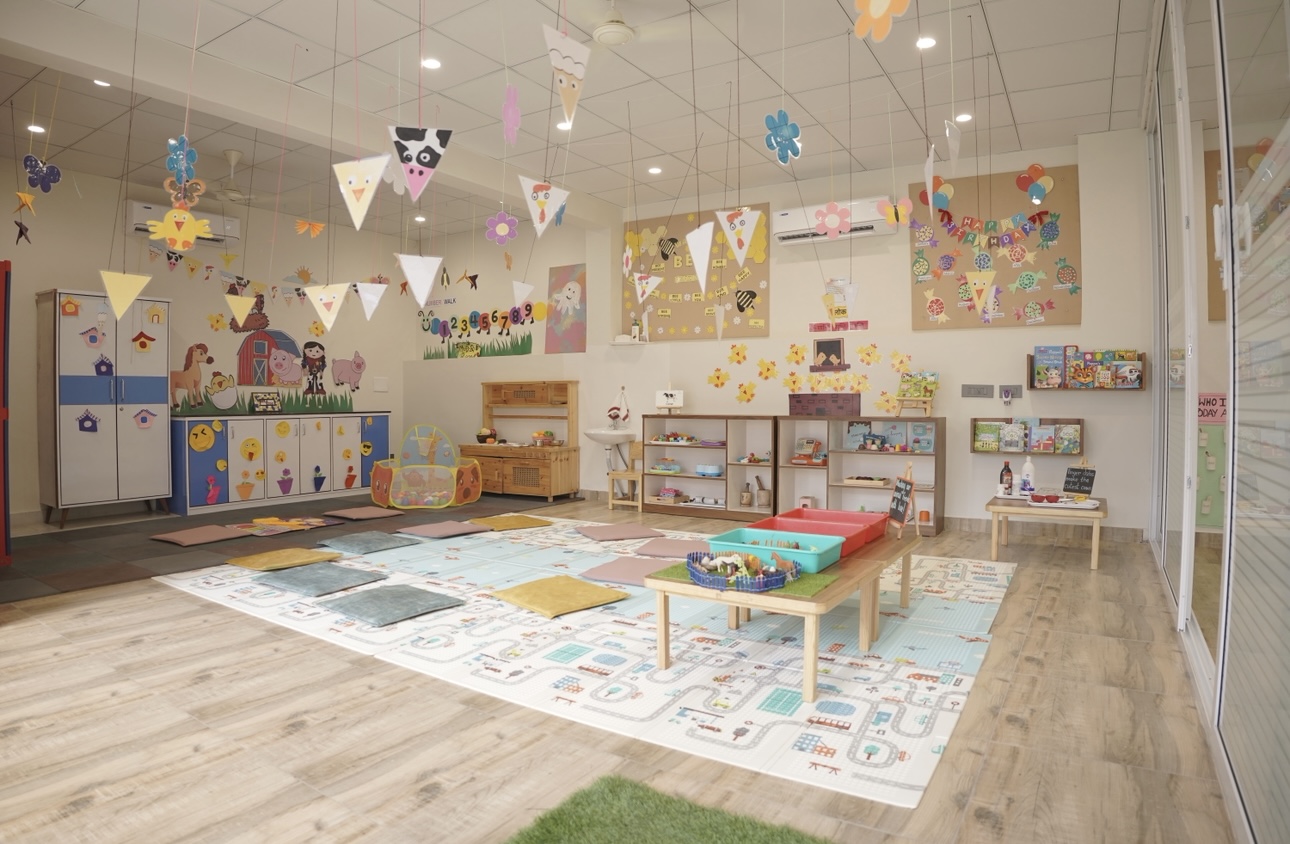
The physical feature of the space at Holakids is created with a view that it should be a place where children immediately communicate and it is a place where image of each child is valued and respected.
For e.g.:- Our playgroup and nursery classes are connected with sliding doors that are easy for children to open while the adult rooms has doors that swung open and closed ,easier for adults than children.
The space at Holakids is ideal to facilitate the exploration and learning of small children. I can say this when I see outdoor area, size of the classrooms, height of the windows and doors. The hallways and spill out area make the space engaging for the child and facilitates experiential learning and learn by doing philosophy. So when I say that every child is powerful, capable and has strong potential, I actually make justice to this thought having such a child-friendly, open, safe and hygienic space at Holakids.
When we thought about the doors not having latches or a shallow pool we thought we were compromising on safety & control hence we limited that part at Holakids.

So with lots of windows, natural light, room connected to one another, spill out area which is the common space, the doors that brings the outdoor inside, the school is so well organized that its educational project is tailored perfectly to the space.
Holakids has four key elements – Atelier, Kitchen. Meeting area and entryway.
Every classroom has
1. A construction area
2. An art area
3. Pretend play
4. Reading area
5. Tables for games
6. Bulletin boards
The toddler classrooms have no furniture, they are simple, clean with white walls. We see this as endless possibilities for our toddlers. The classrooms with less furniture and big walls serve as a canvas upon which the students and teachers could create their own body of work.
Floor plan of Holakids

Looking at the floor plan of the school we can say that there are enough choices for the children to make but still not too many for them to be confused. Children can move easily through the school. Space is clean and uncluttered enough to begin developing the environment and getting the space dressed up.
Conclusion
Changing the space is an evolving process, and one change may lead to others. The key is to make small changes, reflect on them, and perhaps make others. Like little turtles we will progress towards our goals slowly but surely, with small consistent steps over time.

